Keswick Storyteller!
- Samantha Shover
- Jan 21, 2019
- 2 min read

It is not often that we see homes quite like this one! This spectacular home was designed by Sarah Knicely of Dogwood Design and the builders were Dobson Homes Inc. in Keswick, VA. It is a custom build and definitely a forever home!
After finding this home tucked away behind ponds, streams, enchanted bridges, and the sorts, we came upon this perfectly manicured architect dream land!
Favorites about this home:
reclaimed oak barn wood floors throughout
built ins in almost every room
KITCHEN from heaven with massive island you could dance on, and windows all the way to the countertops
possibility for entertainment in almost every room
"the tavern"
windows instead of pictures on the walls = BRIGHTEST HOUSE EVER
over 10 ft. ceilings
...I could fill up 10,000 words about this home. It is a jewel. Well thought out layout, bright rooms with little need for lighting, great bones. One of our favorites.
Check out our favorites below, and don't forget to look at the designer's and builder's work at their links below.






the GRAND foyer



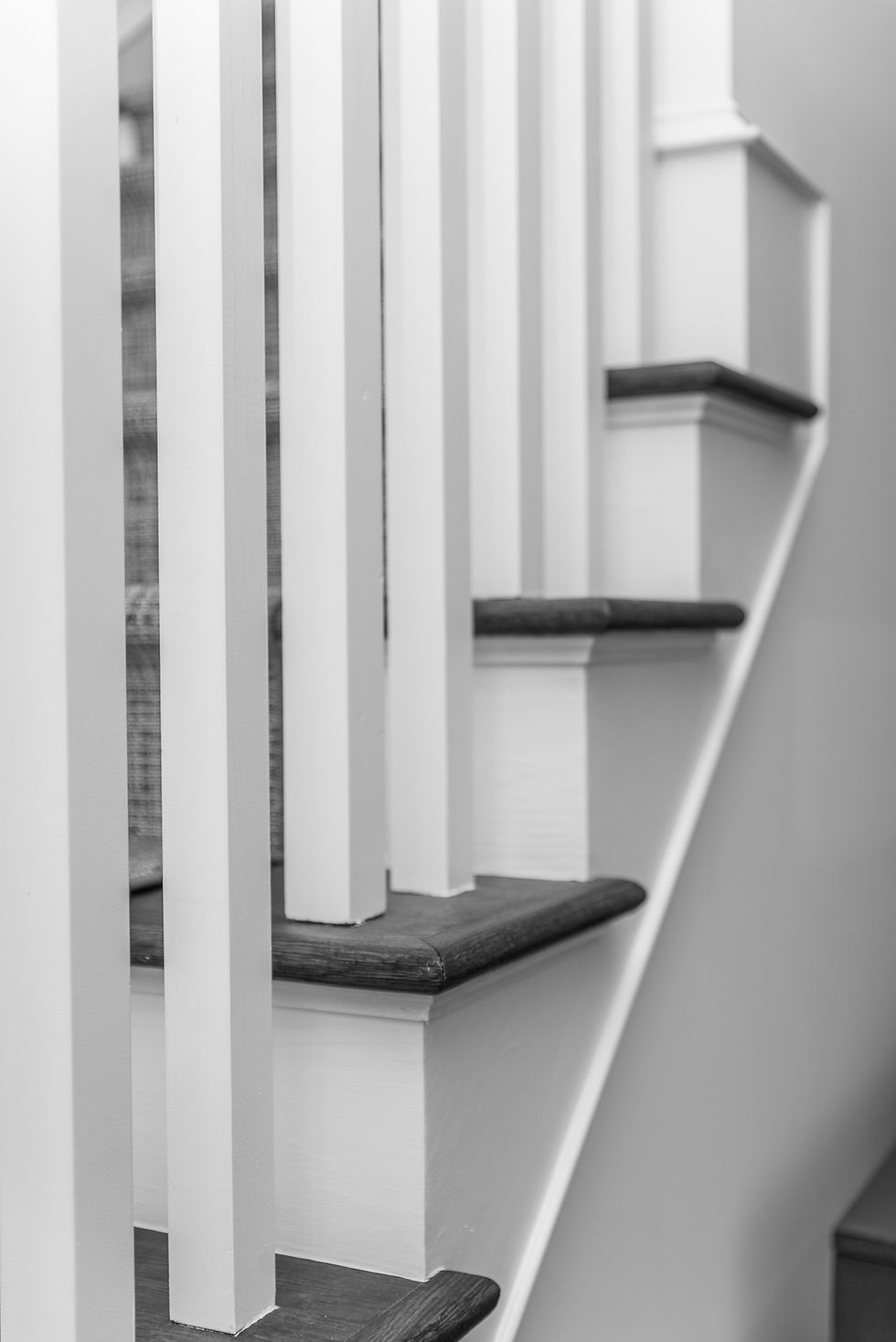
custom fixtures through the WHOLE house! Love!

outdoor entertaining




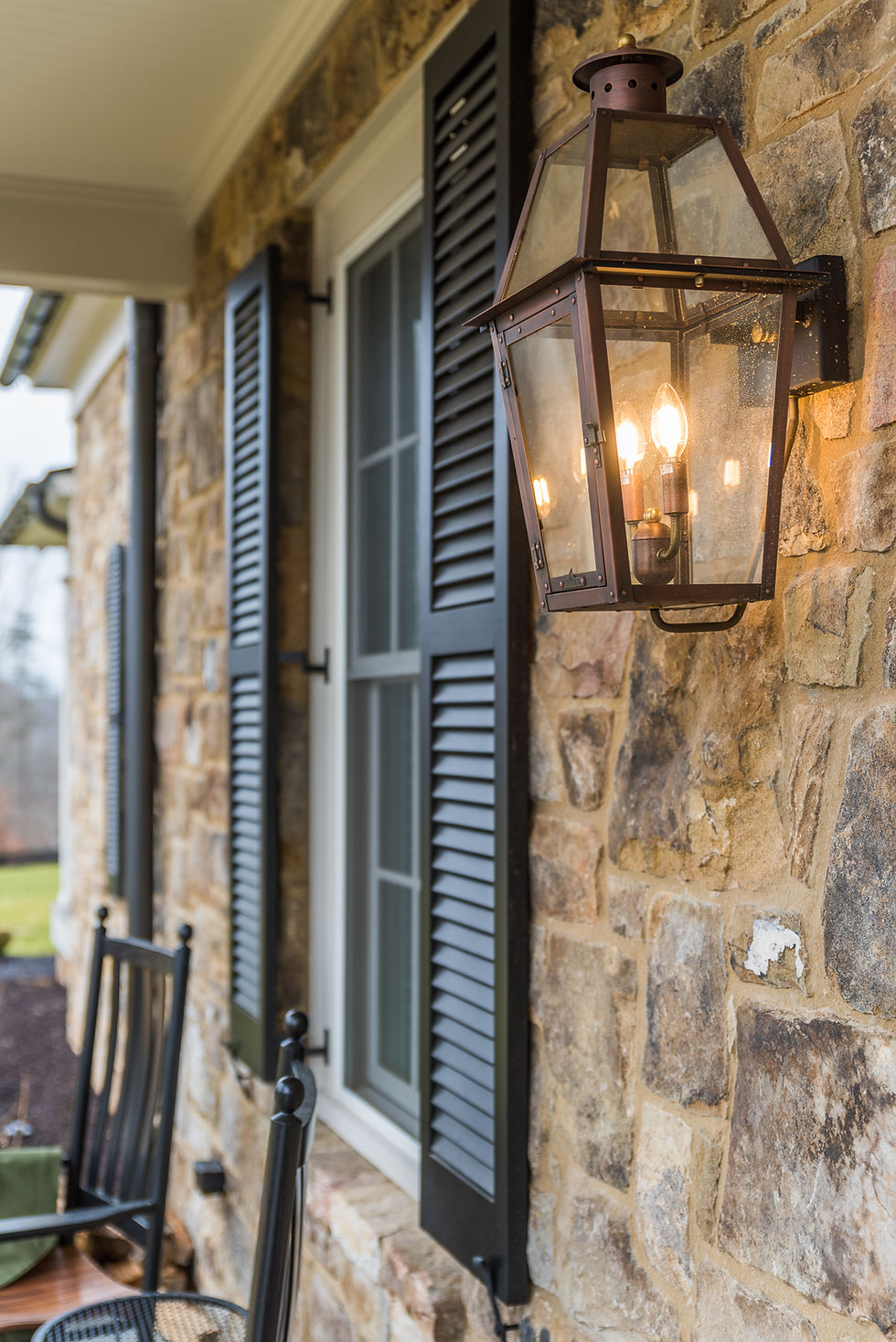


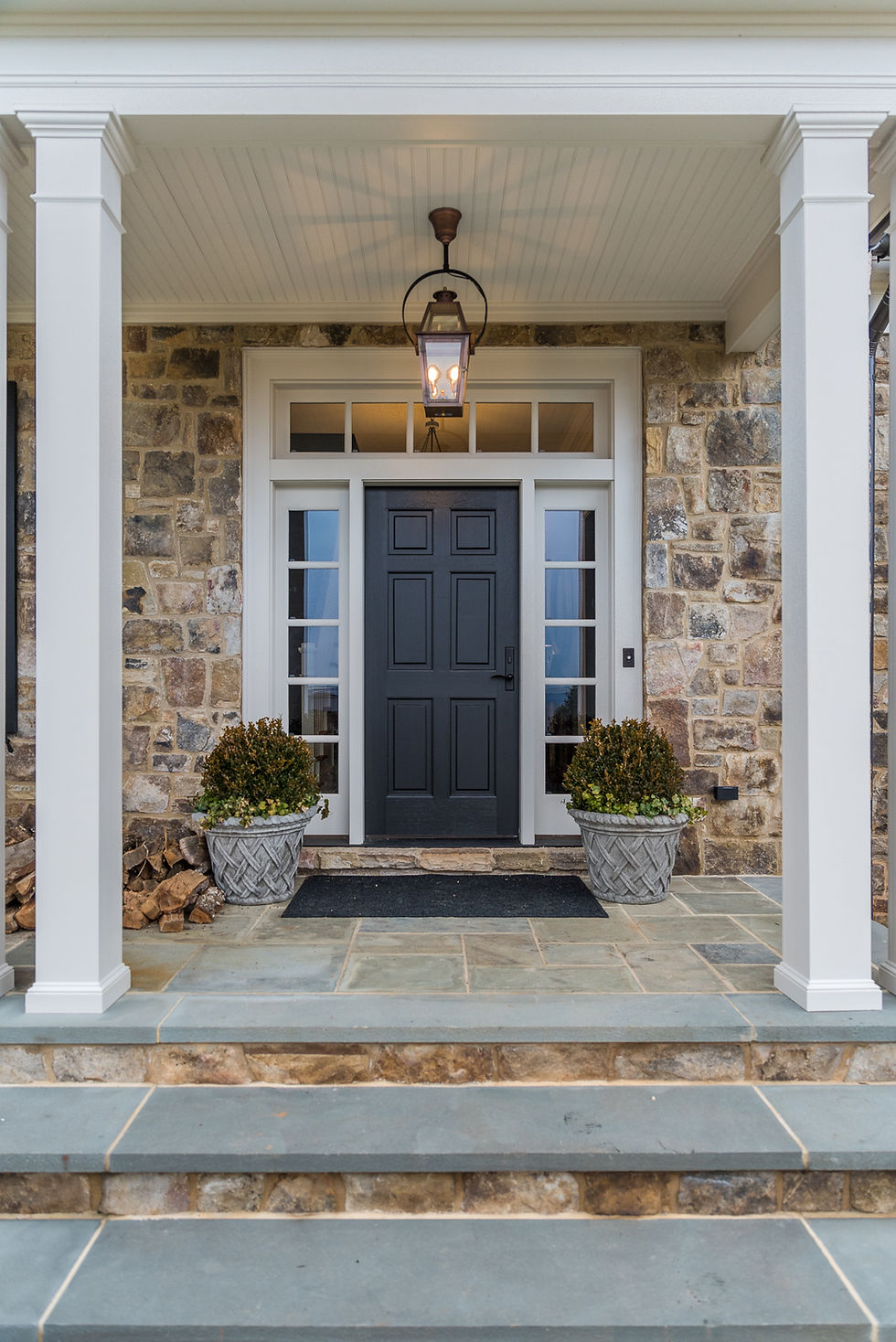



the living room






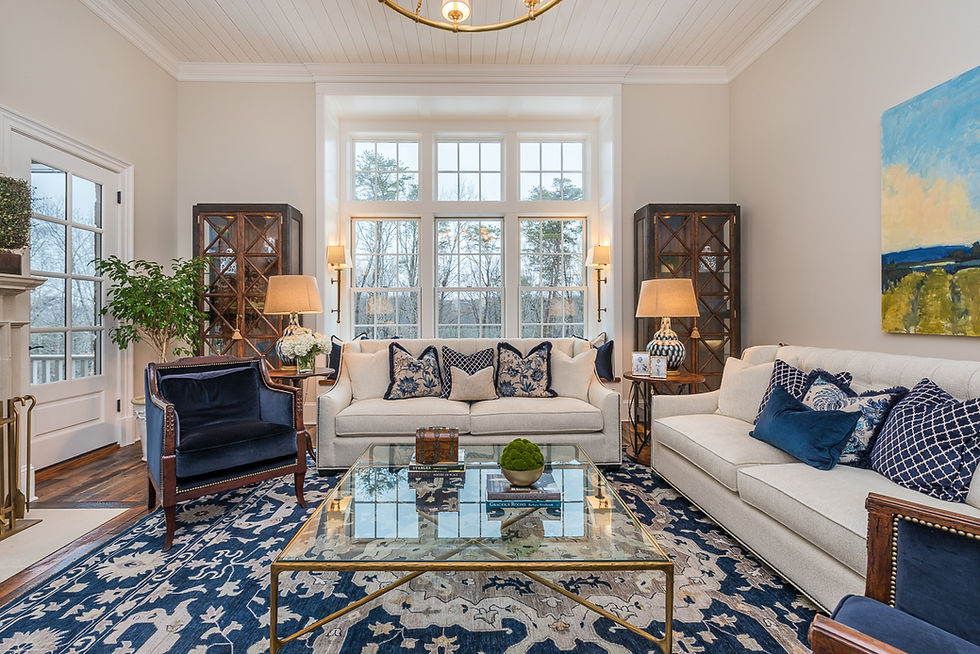










the kitchen










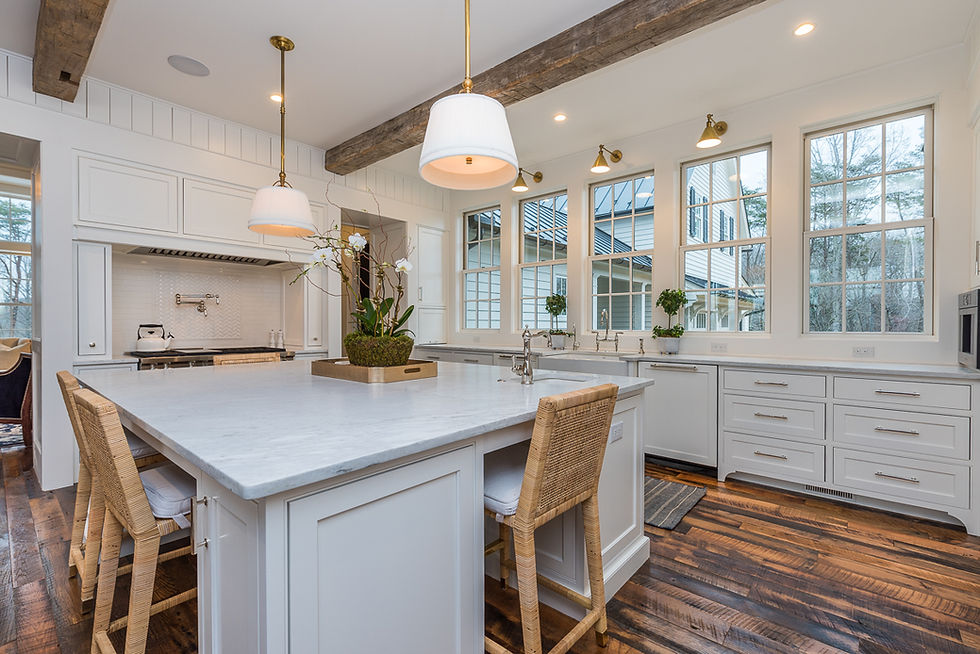














the butler's pantry



the powder room off of the mudroom/laundry

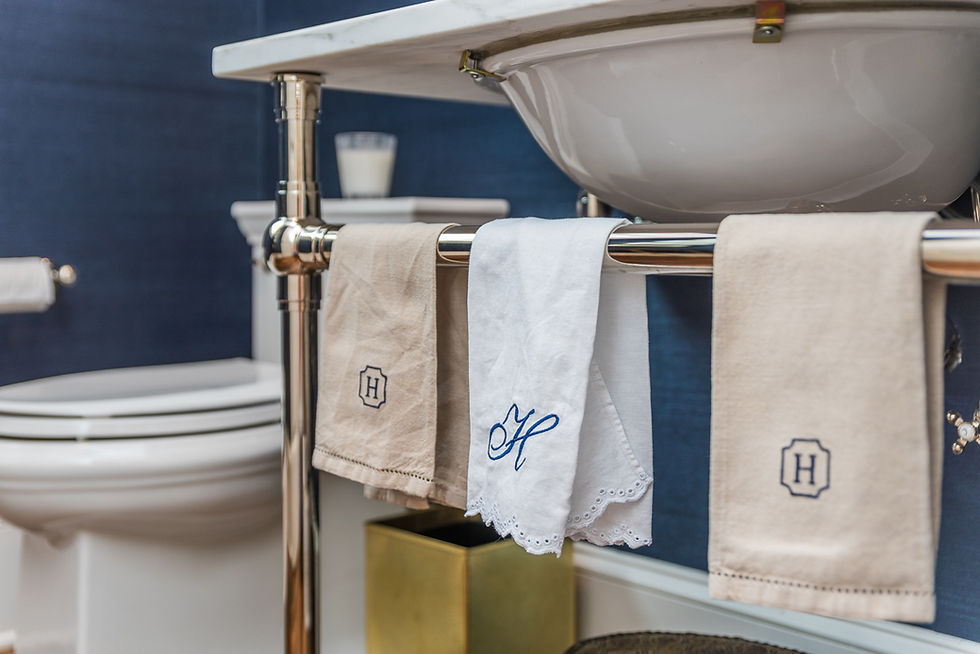









my favorite: THE TAVERN











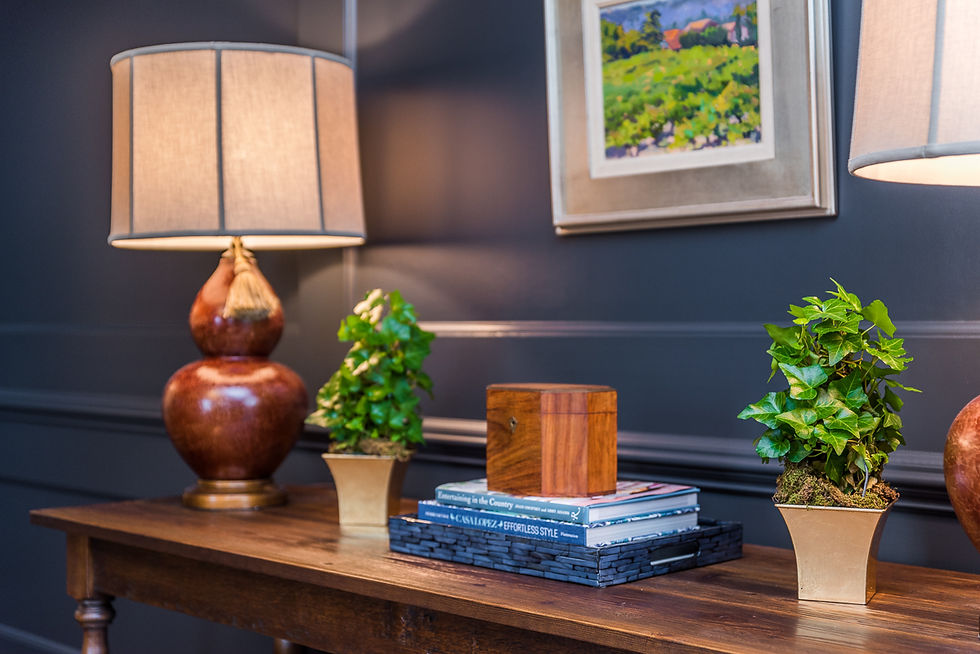


master suite














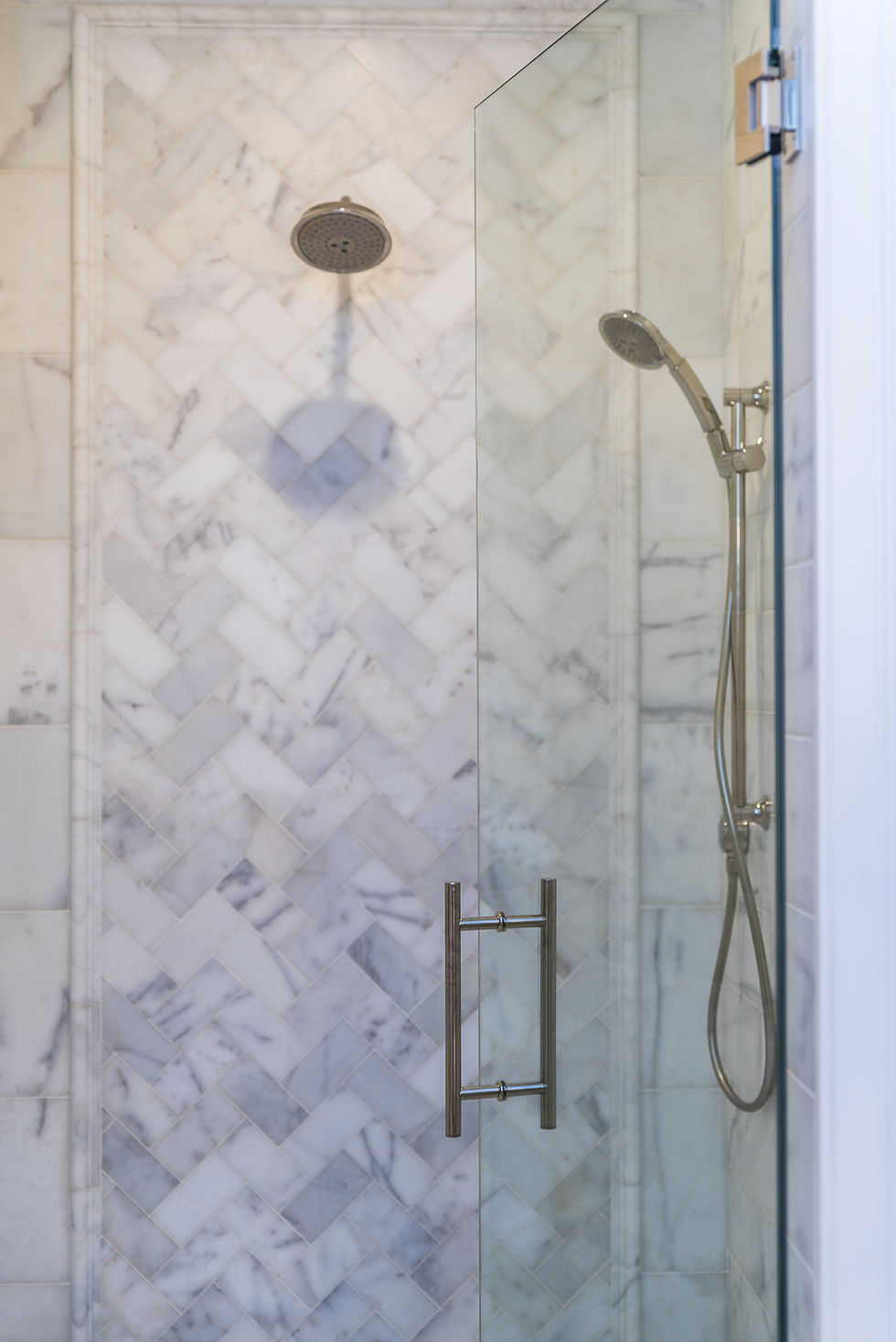




now to go upstairs... you are immediately greeted by the sleepover room! Perfect for girl's nights, popcorn, and gossip.




the princess suite


how could any princess not love crystal hardware?










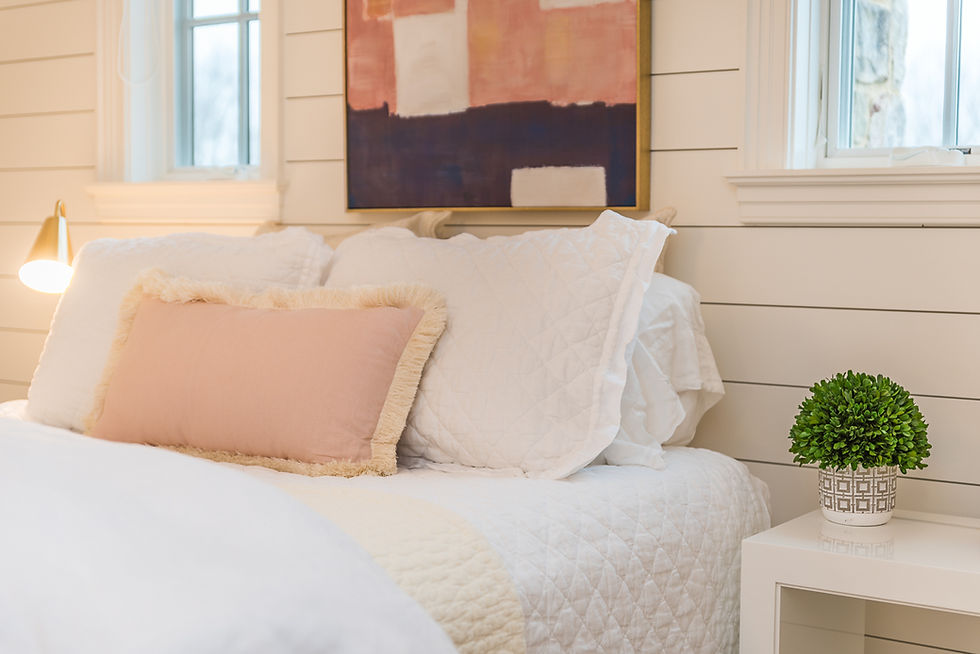
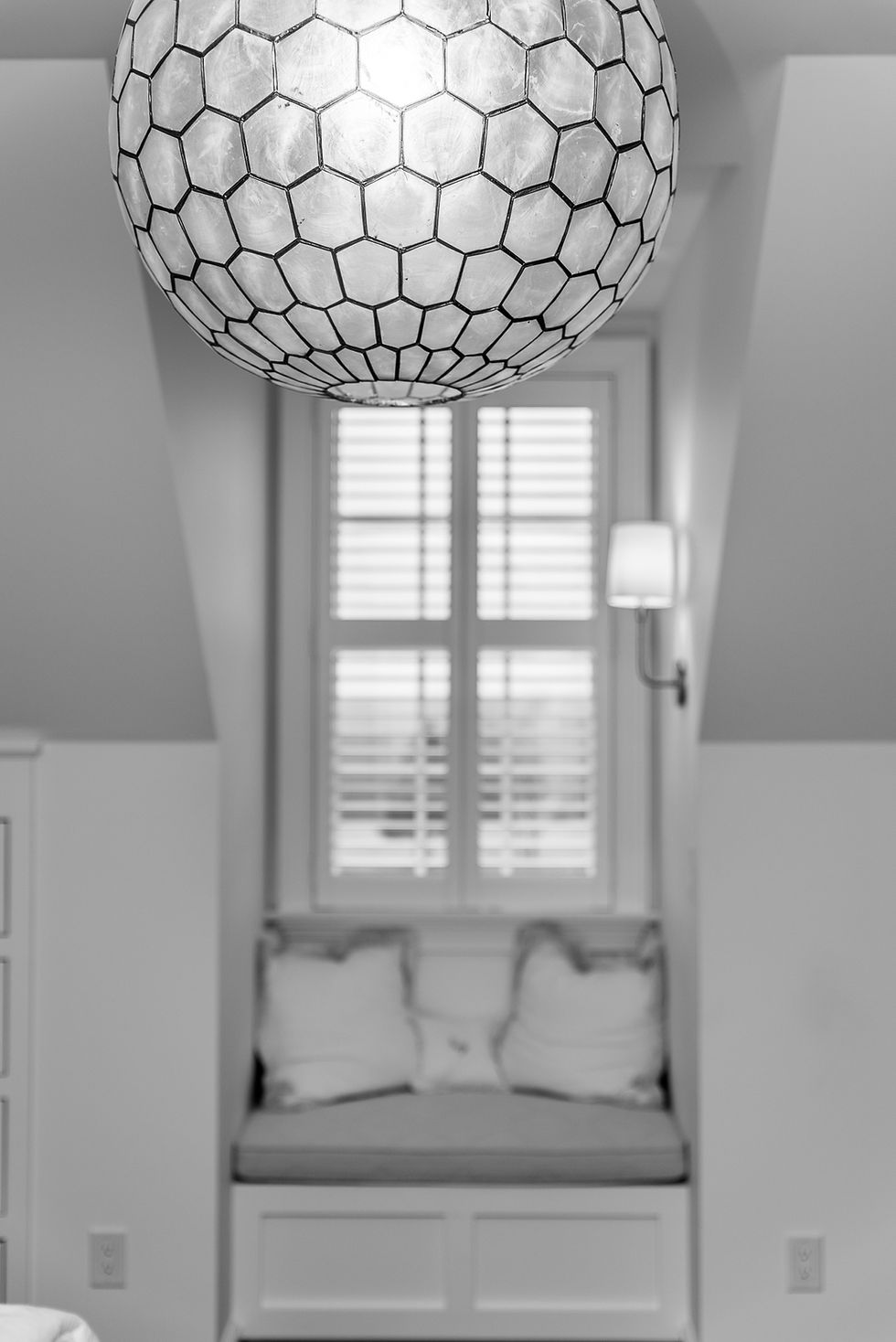


the bunk room
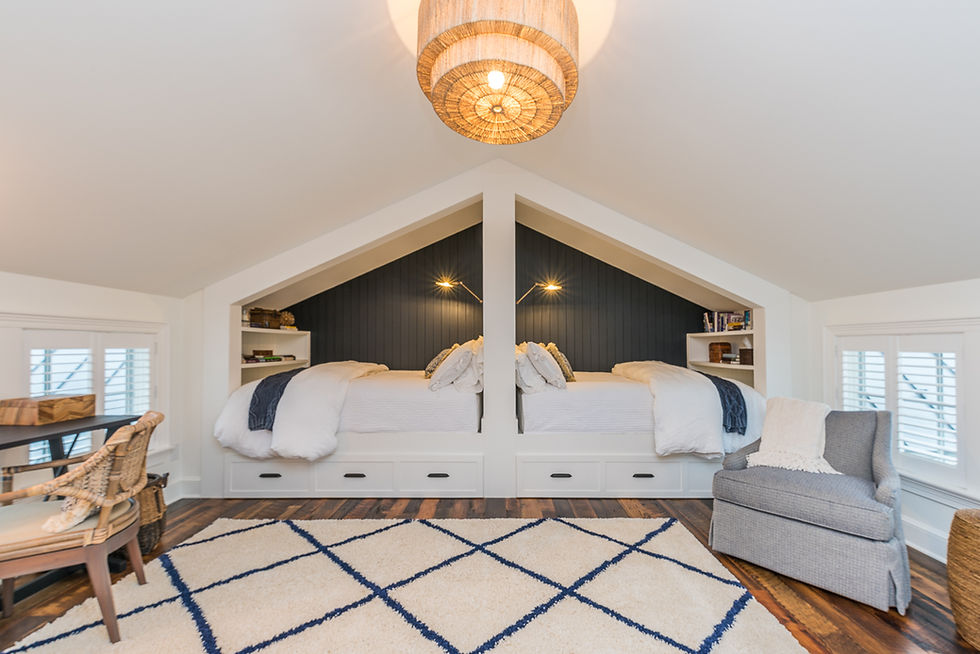







love all the custom tilework!







let's venture to the basement!



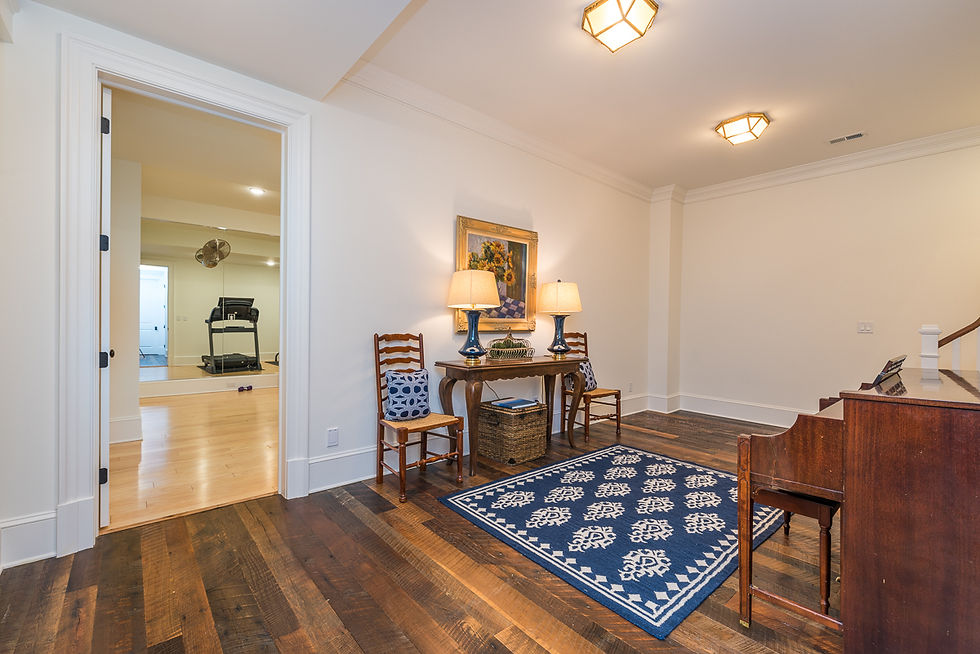
game room/rec room

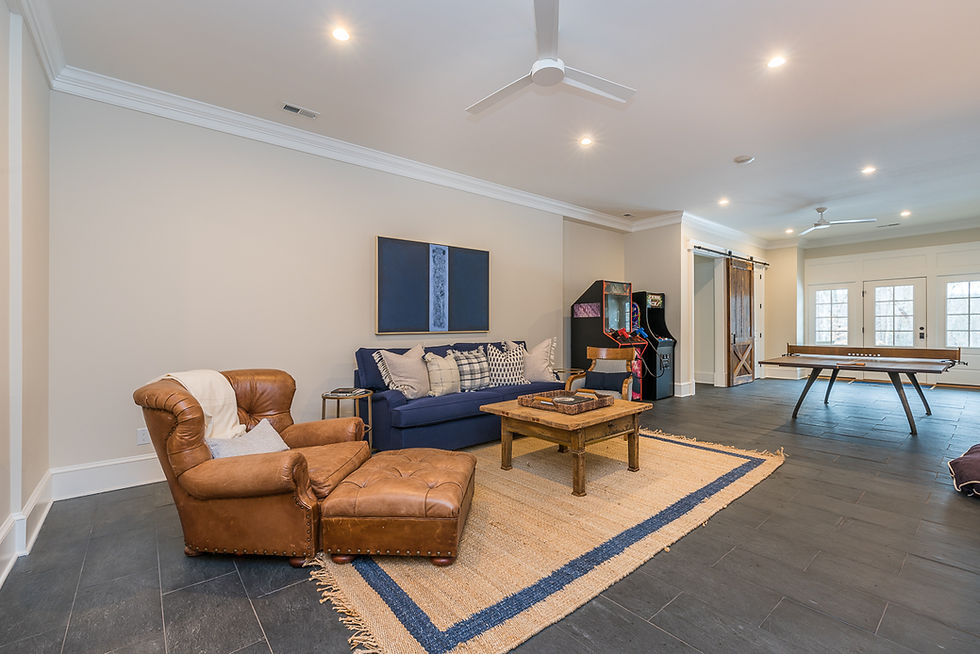
can you spot a sauna??










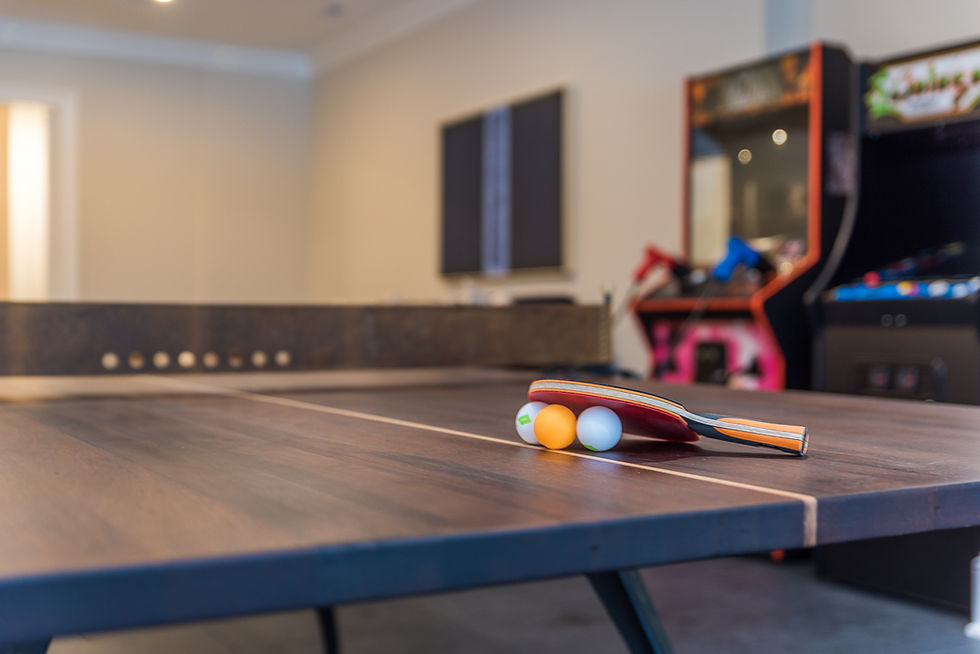



now on to the guest house over the garage!








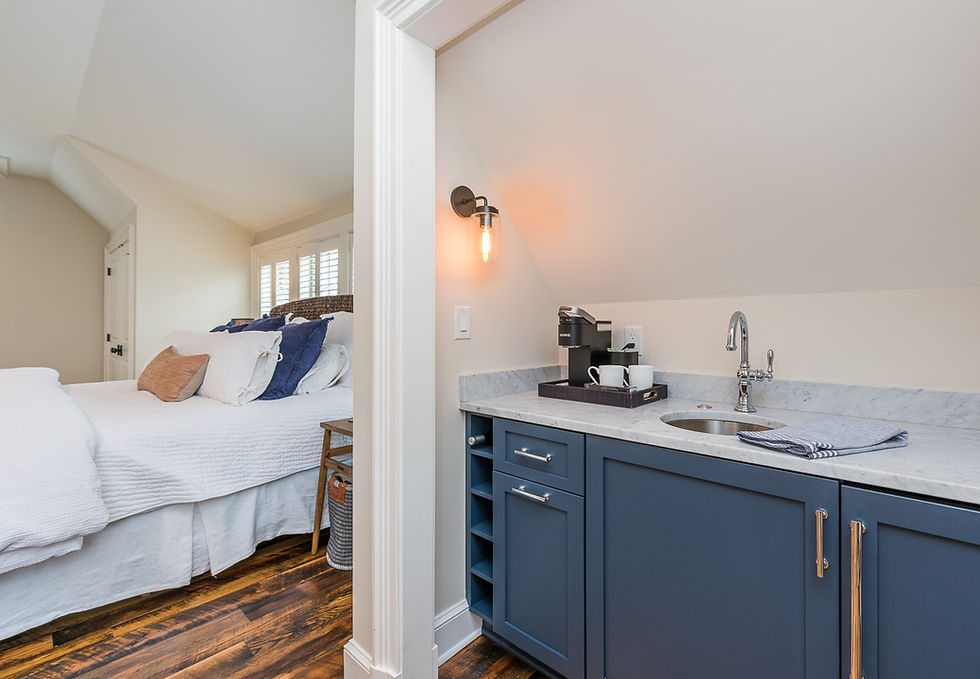











WELCOME HOME! Thank you Sarah, and Dobson Homes for letting us capture this gorgeous part of your portfolio. We can't wait for the next!!












































Comments